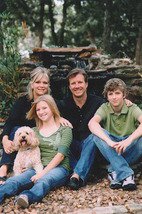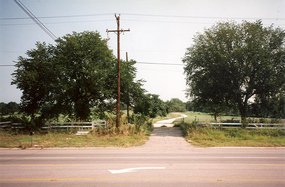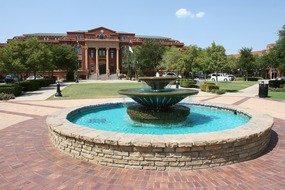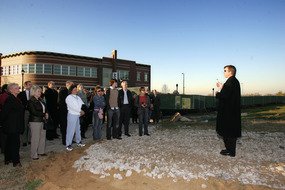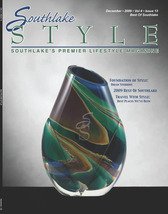Brian Stebbins - The Architect of Style in Southlake
Originally Published December 2009
By Mike Tesoriero, Editor
Brian Stebbins, his wife Pattie and their two children Carter and Jenna represent a demographic that most often resembles our city today. They were not born or raised here in Southlake but rather relocated from another state because of the promise associated within this North Texas community. Just like thousands of families who have relocated to Southlake since 1999, the Stebbins family was drawn by more than just DFW Airport and the exemplary school system − they were drawn by Southlake Town Square. Yet when they moved here in 1996, Southlake Town Square was but a vision in Brian's mind, a vision of a community-oriented, mixed use development for retail, restaurant, entertainment, office, government uses and residential living space that would eventually turn a rural farm into “the best suburb” in which to live.
As 2009 comes to an end, so too does the first decade of the physical reality of Southlake Town Square. The culmination of Brian's vision has dramatically enhanced the physical and emotional landscape of our city…providing us with an immeasurable community presence and essence of excellence all steeped in family centered traditions.
Growing up in the industrial river town of Rockford, Illinois, Brian Stebbins absorbed good old-fashioned, Midwestern values. Subsequent childhood visits to his grandparent's hometown of Washington, Iowa, a small farming community provided fond memories complete with the sense of small town Americana. “Everybody has a good memory of a small town,” he says, “the small town memories that I have manifested here are of Washington, Iowa.”
As a young adult, Brian attended Iowa State University majoring in landscape architecture. Interestingly enough, after graduation in 1979 (and well before the “vision”) he came to Texas and began working for U.S. Lend Lease as a site engineer on the nine story condominium development “The Beverly.” Brian quickly built a reputation for himself and was then transferred to Lend Lease's Australian offices for more seasoning. In 1982, he accepted a permanent position within Lend Lease and briskly ascended the corporate ladder.
Through corporate contacts and networking, Brian was able to combine his love for land development and at the same time quell his homesickness. When Peter Cooper, a New Zealand investor, launched “Cooper & Company” in 1989 in Irvine, California, he tapped Brian to run the real estate side of the business. Frank Bliss, a former attorney who joined Cooper & Company at that time and supported Brian in his real estate endeavors, observed that “the first five years involved an emerging product, known as power centers− large shopping centers with big box anchor stores and various smaller retail stores. What distinguished Brian and Peter’s approach was the care with which they were conceived, underwritten and executed.”
While in California, a mutual friend introduced Brian to the love of his life Pattie. Pattie recalls, “Since the moment I met Brian, I knew he was a very intelligent, humble, passionate, self-motivated, honest and loving person.” The two married and had their first child, Carter in 1992.
As the Stebbins family bloomed so too did Cooper & Company, which enjoyed success building power centers in Texas and Washington State throughout the early 1990's. Stebbins learned early on that taking their projects to an “extra degree”− by way of example through enhanced masonry and landscape elements, and through care in leasing and enhancing the retail “mix” − helped to create an atmosphere that encouraged shoppers to walk from store to store. The Cooper & Company philosophy of creating superior places actually raised the bar for their shopping centers. Not only were their projects successful, but they also created value to surrounding properties. This became their formula for the future.
Vision was not far from reality
It was practically fifteen years ago, but Bliss clearly remembers the day in 1995 when Stebbins asked him, “What would you think of building a downtown?” There was a piece of property off of the highway near DFW International Airport that had caught Brian's attention. He told Bliss, “It is so clear to me that this should be a downtown area.” Bliss headed off to the library to research the great downtowns throughout history, from Greek and Roman times to present day. Stebbins proceeded to gather data on the Southlake parcel of land that he said, “Over time [would be] a great piece of dirt!” What they found was that every sustainable downtown has enjoyed a strong regional business driver. In Southlake's case it was DFW International Airport. It has been written that airports will be as important to business location and urban development in the 21st century as automobiles and trucks were in the 20th century, railroads in the 19th century, and waterborne transport in the 18th century.
Even though other developers were not as optimistic, in Brian's mind the 130 acres within Southlake was going to be great piece of dirt for several distinct reasons:
Market:
The area west of DFW Airport was underserved, and presented “day one” opportunities for retail and office development. Over time, market forces were expected to deepen the demand for a mix of uses that Stebbins saw as complementary to the “downtown” design.
Location:
Directly between two major cities and only 3 miles from a runway and 7 minutes from a gate at DFW International Airport; as well, on the western end of the Highway 114 West Corridor are the Alliance Airport and Global Logistics Hub, another long term anchor and regional business driver. No one could argue against the fact the primary objective of location had been met.
Accessibility:
The 1995 estimated 825,000 plus shoppers and a sustainable work force could easily get to the development from within a 30 minute drive time area.
Scalability:
The size and central location of the undeveloped 130 acres were considered a windfall to Stebbins. The fact that he had a blank slate from which to create was considered a major opportunity that would allow for a plan that actively incorporated feedback from the community. Three road frontages allowed a smaller first phase to be built at the outset, and added to as the downtown evolved over time.
Most developers agreed with the positive attributes of the property. However, many felt more time was needed− as much as ten years− to fill out the population. To which Cooper & Stebbins asked, “Too early for how much?” The key to the site was phasing, beginning with a sustainable “day one” component that would establish the downtown core. They met with architect David Schwarz, the man behind the Ballpark in Arlington, the American Airlines Center and the Bass Performance Hall in downtown Fort Worth, to create a plan. Schwarz recounts, “Many proponents of retail TNDs (Traditional Neighborhood Development) have talked about them, but Southlake is one of the very first to actually be built. Brian deserves enormous credit for having the courage of his convictions to undertake what, at the time, seemed like a risky proposition.” Schwarz agreed to lead the creative concepts, while Stebbins would oversee the practical elements of the entire project.
Stebbins realized that in order to create a quality town center from scratch, he would have to become a full-fledged member of the community to which he was serving. The reasons for the move were obvious to him: if we were to do a project this personal to a community, it could not be done long distance; we would need to live here, and be directly invested and accountable to the local community. He, Pattie, Carter (4) and newborn Jenna packed their things and moved to Southlake in 1996. At the same time he started up Cooper & Stebbins, the U.S. real estate arm of Cooper & Company. The vision was now underway.
A plan for the community, by the community
The vision called for the community itself to take part in the plan for its future. Instead of a build first ask questions later mentality, Stebbins and his team gave the community and the market input into what was wanted.
In March of 1996, Stebbins called for residents to congregate at the community center at Bicentennial Park. Both the concerned and the curious turned out to hear the plans from the land developer who wanted to build in their backyard. Stebbins armed with just a pad and pen asked, “What do you want in your city's downtown?” The 150 residents in attendance were in disbelief, “Who was this guy, and is this for real?” they asked. After gaining the trust of the group, he again asked the question and started to jot down items the community wanted to have. They expressed interest in good restaurants, parks and sidewalks− places they could meet friends and bump into neighbors. They also wanted their own hotel for school proms and community gatherings as, until then, most events had to be done out of the city. All told, it was apparent the residents wanted a place to call their own.
As Stebbins and his family settled into their new Texas house they began to realize Southlake was home. Brian helped grow two very important community organizations. Formed in 1995, The Carroll Education Foundation (CEF) which has helped secure outstanding educational programs for Southlake students through grants and scholarships. In addition to CEF, the Southlake Executive Forum (SEF) formed in 1998, made up of a strong network of local business leaders who still gather to this day. Currently, the 200 plus members continue to gain valuable information on the local, state and regional business environment though monthly meetings at the Southlake Hilton. “Since the mid ‘90's the unique talents of Brian Stebbins have only become more apparent,” says Judge Brad Bradley, “he has successfully combined his true vision and dogged determination with a compulsive striving for perfection. Southlake would be a very different place without him. He created the downtown we would never have had.”
On March 20, 1999 three years after the town meeting at Bicentennial Park, the city of Southlake and Cooper & Stebbins held the official grand opening ceremonies after the completion of the first phase of Southlake Town Square. Over 1,000 people turned out to the community-wide event reminiscent of the days of yesteryear. From the Carroll Marching Band to city council members, police and fire personnel more than 700 people participated in what was most likely the city's largest parade to date. Following the parade, a ceremonial ribbon cutting set off the shopping for all of the original tenants from Ann Taylor to Williams-Sonoma, many of which continue to call Southlake Town Square home to this day.
Southlake's Town Hall has become the face of the city for many years, but what many residents don't realize is the fact that the four-story 80,000 square foot building was not added to Town Square until phase two. With the knowledge that successful town centers are built around government buildings like town halls and post offices, Stebbins worked tirelessly in partnership with the city on Southlake's own home for city government.
A crucial first step was incorporating the area as a tax increment financing zone or TIF. The TIF set aside a portion of sales tax in the area to be utilized for public infrastructure. In this case, 100 percent of the cost for Town Hall came from the TIF coffers, in addition to a portion of Town Square's public street construction, public infrastructure and public parks. In true devotion to the partnership with the city, Stebbins and his partners donated the very land in the heart of Town Square where Town Hall now stands.
Even with a successful shopping and entertaining district complete with a fully functioning Town Hall and city library, there was still plenty on the Cooper & Stebbins to-do list. There remained the strong desire for a hotel and increased dining and entertainment options in addition to dedicated living. Phase four of Town Square's development, also known as the Grand Avenue District opened in April of 2006, (coincidently the event was featured in the very first issue of Southlake Style) and included the 248 room Southlake Hilton, a 14-screen Harkins Theatre and several new upscale dining options including Truluck’s and Brio. Later that year, “Life in the Square” began when Cooper & Stebbins once again teamed with architect David Schwarz to complete a series of 43-three story Brownstones for those looking for city living and downsized options within Southlake’s city limits.
All totaled Southlake Town Square today represents 1.3 million square feet of mixed use development. More incredible is the fact that this brings Brian's vision roughly to 40 percent of completion! So what is missing? The plan still has room for additional retail and dining options and more downtown residences (as Brian has always said, “the best downtowns have people living in them!”). What's more, the 900 plus corporations based in DFW may want to get in line now as there are plans for Class A and Class AA office space that could act as headquarters for those businesses looking for an upscale corporate home, near the airport.
At a cost already over $200 million to date, the vision will carry a price tag that is yet to be determined. Yet for the city's residents and the hundreds of thousands who visit regularly to shop, attend Art in the Square, Oktoberfest or the Masterworks Music Series, Brian Stebbins' vision has indeed given Southlake a style all its own.
Noted by those who know him best as a great father, a wonderful friend, a powerful leader, a passionate communicator and an exceptional student, Schwarz says it best, “Brian has remained true to his vision to make Southlake an outstanding contribution to North Texas, as well as a wonderful learning opportunity for the country at large." For his accomplishments, community service and forward thinking, we are proud to present the inaugural Southlake Style Community Impact Award to Cooper & Stebbins Chief Executive Officer, Brian Stebbins.
